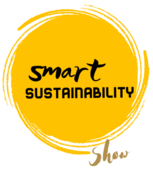Vietnam’s Breathing house
Vietnam’s hot, humid climate and dense urban fabric present unique challenges—and opportunities—for architects seeking to redefine modern living. Enter Ga.o House, an elegant response to both, designed by Vietnamese firm 85 Design. Nestled within a narrow urban plot, this home-work hybrid doesn’t just stand out—it breathes, adapts, and grows with its surroundings.
Design That Lives and Breathes
At first glance, Ga.o House appears to rise like a vertical organism. It’s built on a prefabricated steel skeleton, allowing for modular assembly, minimal on-site waste, and future disassembly or reuse. The magic lies in what fills that frame: a lush vertical garden, generous voids, operable windows, and strategic setbacks that invite both wind and light. It’s not just a house—it’s a living, breathing ecosystem.
These voids aren't merely aesthetic—they’re functional. They channel natural breezes through the house, reducing reliance on air conditioning by enabling passive cooling. Sunlight floods the interiors via carefully positioned openings, slashing daytime electric use and crafting a warm, welcoming ambiance.
Sustainability Rooted in Smart Choices
85 Design made sure Ga.o House wasn’t just another eco-gimmick. Every detail points to sustainability:
Stones unearthed during construction were repurposed as paths and interior art, grounding the home in its own history.
A living skin that shades the structure, filters air, and softens the urban noise
Rainwater is captured, filtered, and reused for irrigation, while an indoor waterfall cascades into a fish tank—providing a natural cooling soundscape.
Solar panels generate about 11,000 kWh annually—enough to power the home—while a smart system monitors and adjusts energy in real time.
Together, these systems lower fossil fuel use by roughly 80%, setting Ga.o House on a path to offset over 200 tons of CO₂ during its lifetime.
Flexibility for Modern Life
The most interesting aspect: Ga.o House isn’t rigid—it adapts. The ground floor seamlessly blends an office, social space, and bar, reflecting how modern life often merges work and leisure. Upstairs, hidden and fold-away features like a bed tucked behind a desk reinforce functional flexibility.
The crowning touch? A loft-like attic bedroom with roof panels that open to the sky which feels like sleeping in a treehouse, immersed in nature but cloaked in comfort.
A Prototype, Not a Gimmick
Unlike flashy experimental builds, Ga.o House speaks softly but powerfully. It doesn’t showcase its sustainability with neon lights—it lives it. It’s a quiet argument for a building type that’s modular, green, and deeply responsive to climate and culture. This is not a one-off luxury—it’s a prototype point ing toward scalability in crowded cities worldwide.
Armed with prefabrication, vertical greenery, passive ventilation, strategic material use, and smart systems, architects—and homeowners—could replicate this model in numerous contexts, especially in climates where heat, humidity, and density collide.
Broader Context: Rethinking Urban Living
Vietnam is no stranger to innovative urban dwellings. The “tube house”—a tall, narrow structure rising above noisy street alleys—is a common form. But many suffer from poor ventilation and limited light. Ga.o House flips this on its head by going vertical and porous: bringing green in, collaborating with light, and opening up rather than closing off.
85 Design previously reshaped similar typologies through projects like 58 House, which employed operable shutters, sun louvers, and gardens to optimize airflow and comfort while honoring local climate wisdom.
Ga.o House builds upon that lineage, stepping forward into modular, low-waste, tech-savvy territory.
A cool blueprint for homes in other areas
In tropical cities worldwide, this blueprint offers a way to combine density with nature, cooling with beauty, and modernity with heritage. It incorporates circular economic principles. Prefab steel frames, disassemblable parts, and repurposed materials for example fit right in.
The entire house is Wellbeing-centric: From soothing waterfall sounds to indoor greenery and natural ventilation, the design supports mental and physical health.
Ga.o House is a slim home that works, regenerates, and renews itself. A house that lives, tuned to wind, light, and greenery. A house that proves sustainability doesn't have to shout—it just has to be integral. And livable!

